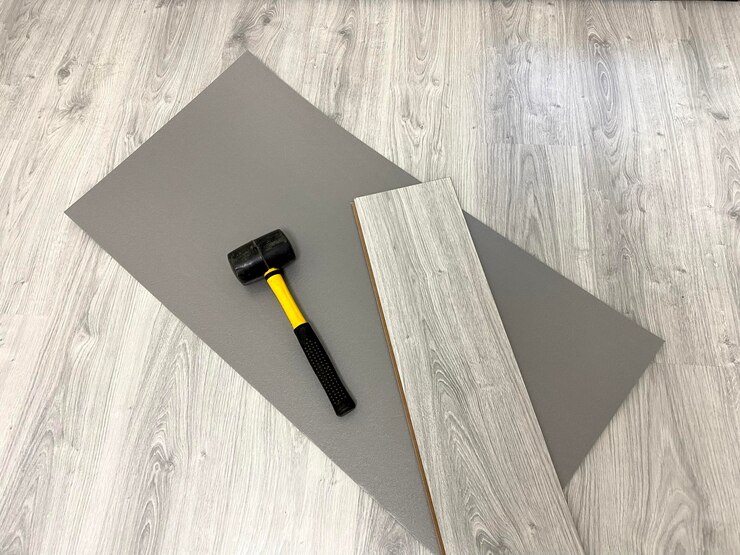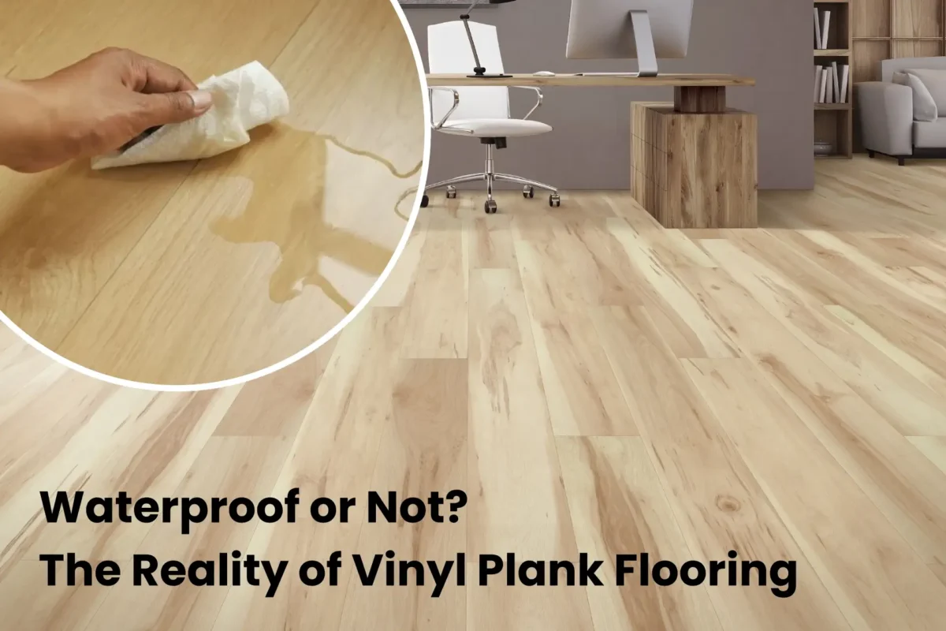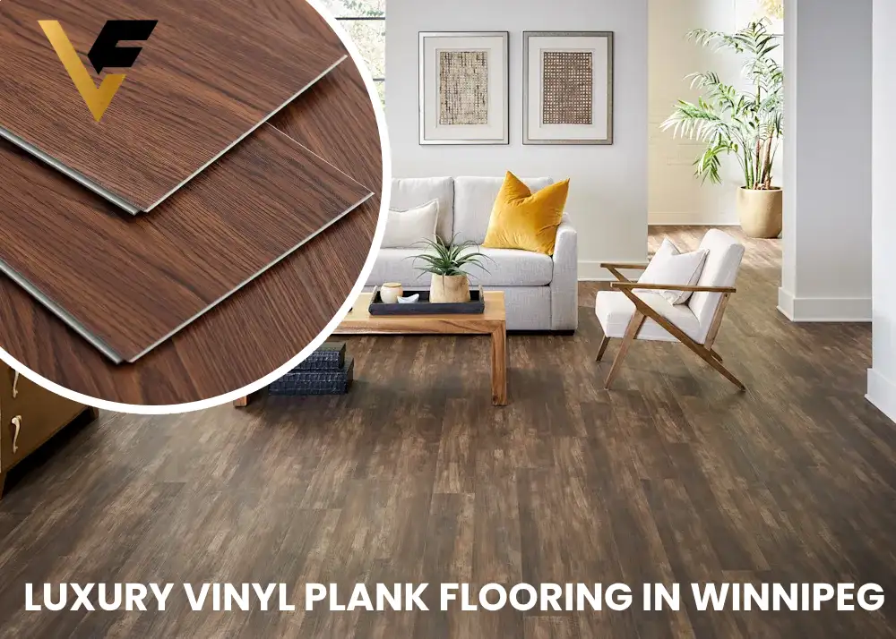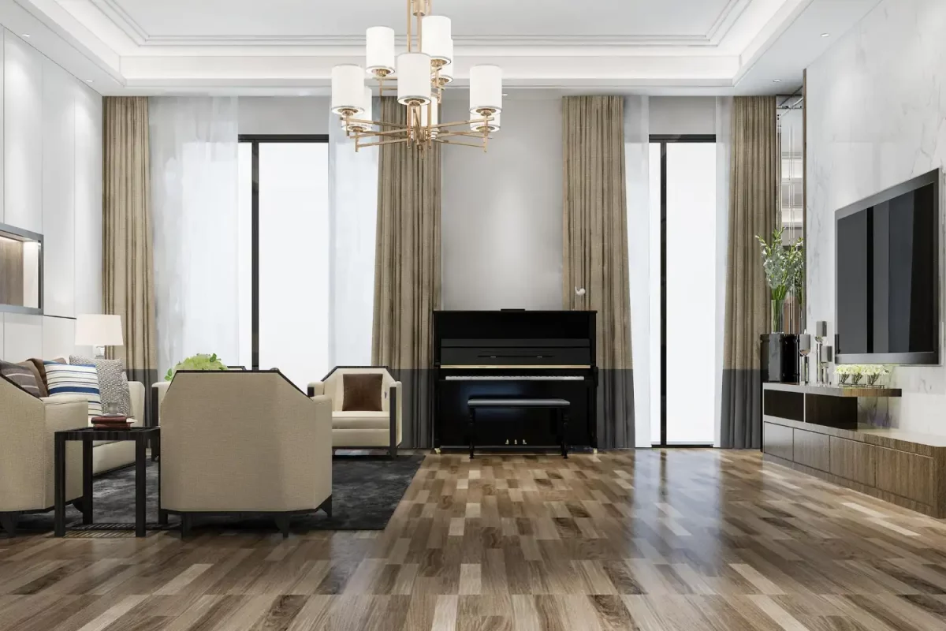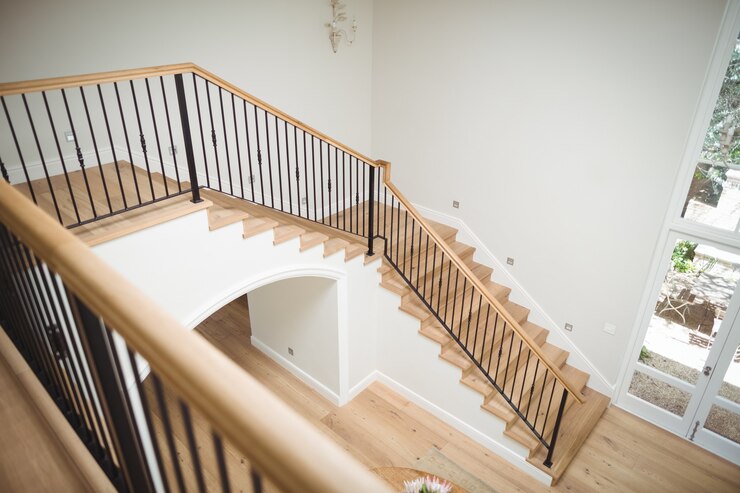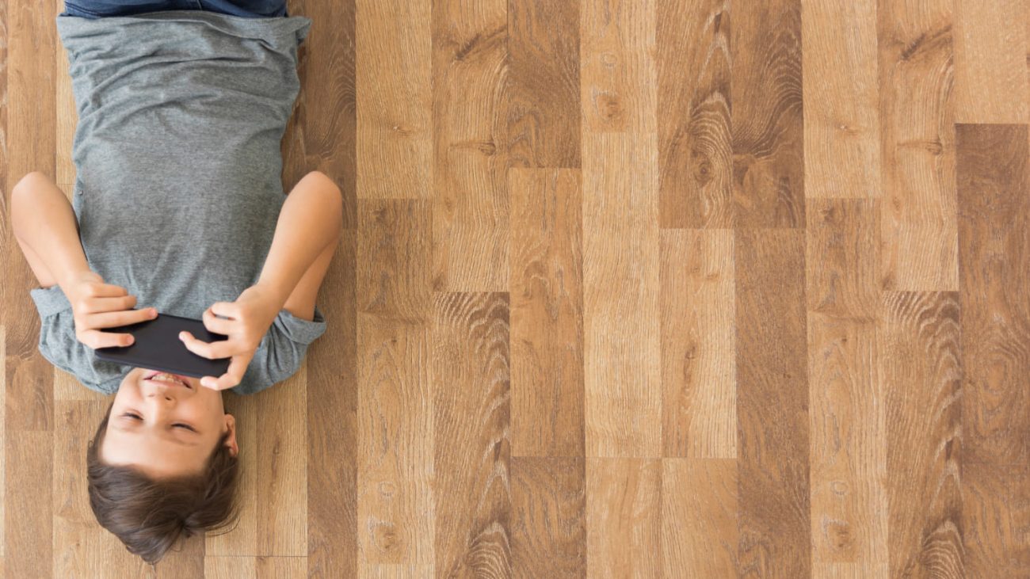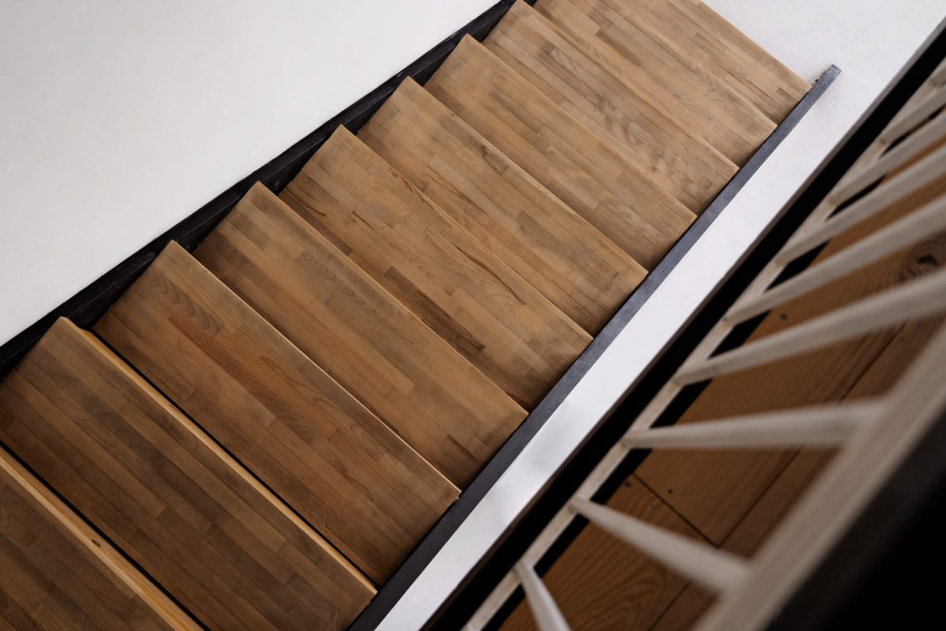When it comes to installing vinyl plank flooring, one crucial decision that often gets overlooked is the direction in which to lay the planks. While it may seem like a minor detail, the direction of your flooring can significantly impact the overall aesthetics and functionality of your space. In this comprehensive guide, we’ll delve into the various factors to consider when determining the best direction to lay vinyl plank flooring. From room size and layout to natural light and design preferences, we’ll explore how each element influences your decision-making process, ensuring a successful and visually appealing installation.
Assessing Room Size and Layout:
The size and layout of your room play a vital role in determining the optimal direction for laying vinyl plank flooring. In smaller rooms, such as bathrooms or hallways, laying the planks parallel to the longest wall can create the illusion of a more spacious and elongated space. Conversely, in larger rooms, such as living rooms or open-plan areas, laying the planks perpendicular to the longest wall can help break up the space and add visual interest.
Considering Natural Light and Light Sources:
Natural light and artificial light sources within your space can also influence the direction of your vinyl plank flooring. If your room receives ample natural light from windows or skylights, consider laying the planks perpendicular to the direction of the incoming light. This arrangement can help minimize the appearance of seams and enhance the overall brightness of the room. Similarly, if your space is primarily illuminated by overhead lighting fixtures, aligning the planks parallel to the light source can create a more cohesive and uniform look.
Accounting for Traffic Patterns and Entry Points:
Another essential consideration when laying vinyl plank flooring is the flow of foot traffic and the location of entry points within your space. Ideally, you’ll want to lay the planks in the direction of the primary traffic flow, such as from the entry door to the main living area or kitchen. This not only creates a seamless transition between rooms but also helps minimize wear and tear on the flooring over time. Additionally, if your room has multiple entry points or transitions between different flooring materials, plan the layout accordingly to ensure a cohesive and visually pleasing result.
Enhancing Visual Appeal and Design Continuity:
In addition to practical considerations, the direction of your vinyl plank flooring can also impact the overall visual appeal and design continuity of your space. For instance, if you have architectural features or focal points, such as fireplace mantels or built-in shelving units, consider aligning the planks parallel or perpendicular to these elements to create a cohesive and harmonious look. Similarly, if you’re aiming for a specific design aesthetic, such as modern or traditional, choose a direction that complements the overall style and theme of your interior décor.
Experimenting with Different Layout Options:
Ultimately, the best way to determine the ideal direction for laying vinyl plank flooring is through experimentation and visualization. Before committing to a specific layout, consider testing out different orientations using temporary flooring samples or digital design tools. This allows you to see how each option interacts with your space’s unique characteristics and make an informed decision based on your preferences and priorities. Additionally, don’t hesitate to seek advice from flooring professionals or interior designers who can provide valuable insights and recommendations based on their expertise and experience.
Conclusion:
Choosing the best direction to lay vinyl plank flooring requires careful consideration of various factors, including room size and layout, natural light, traffic patterns, and design preferences. By taking these elements into account and experimenting with different layout options, you can achieve a visually appealing and functional flooring installation that enhances the overall look and feel of your space. Whether you opt for a traditional parallel layout or a modern perpendicular arrangement, the key is to prioritize both aesthetics and practicality to achieve the desired result. With careful planning and attention to detail, you can create a stunning and cohesive flooring design that complements your interior décor and lifestyle seamlessly.


